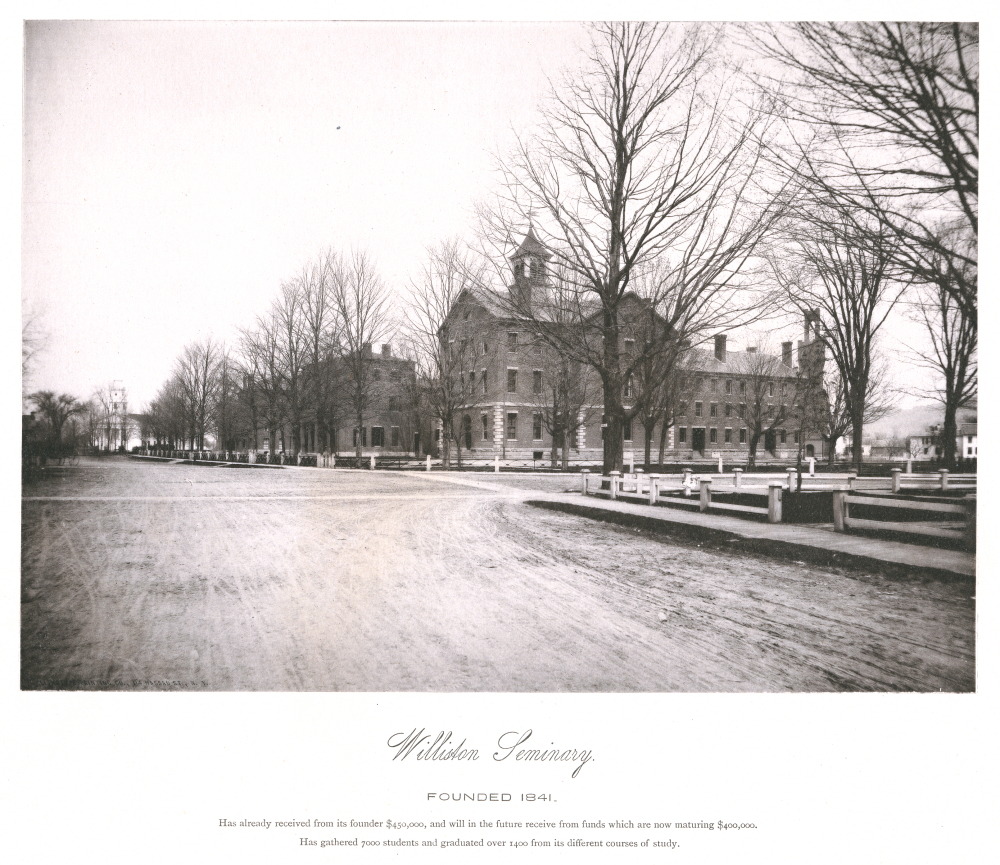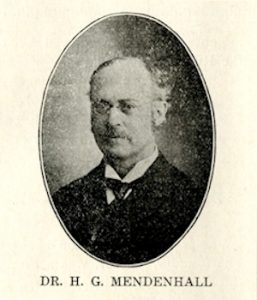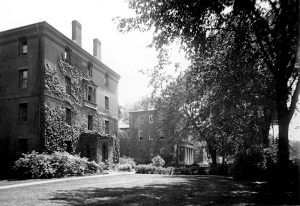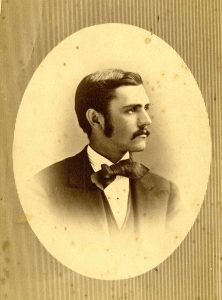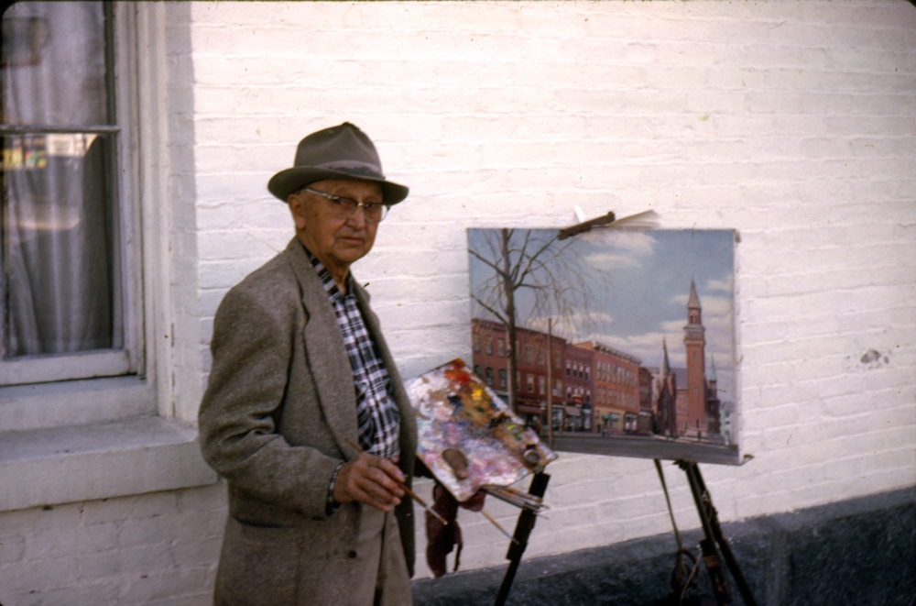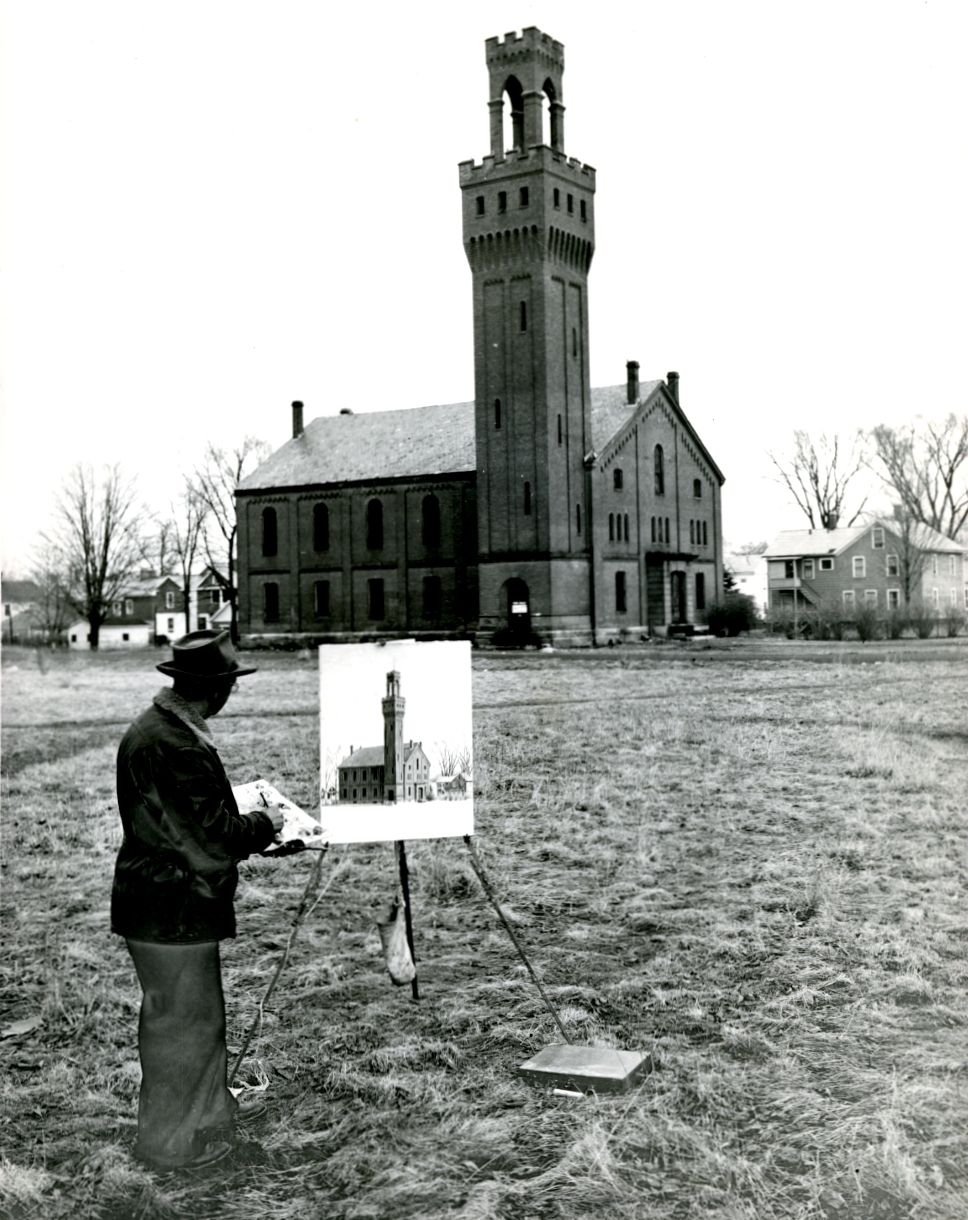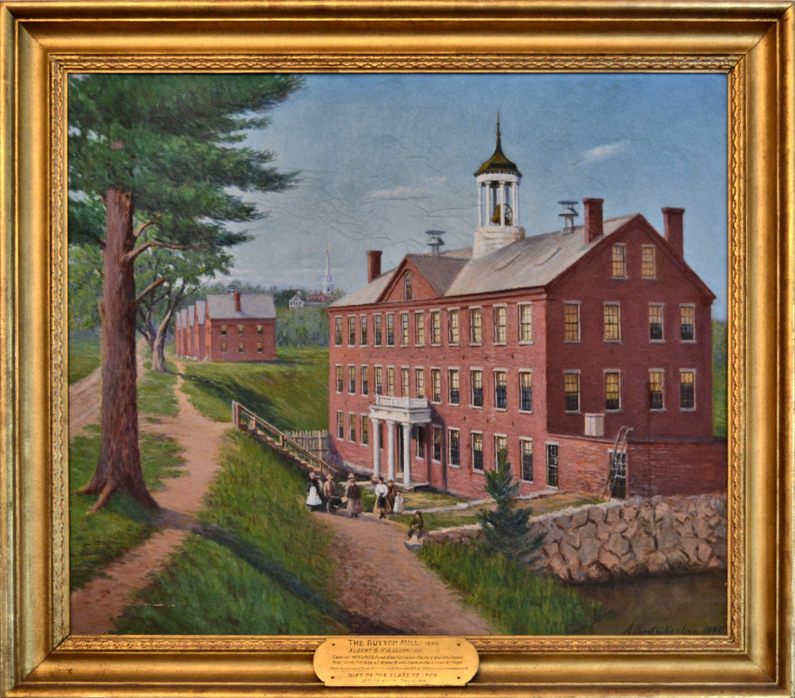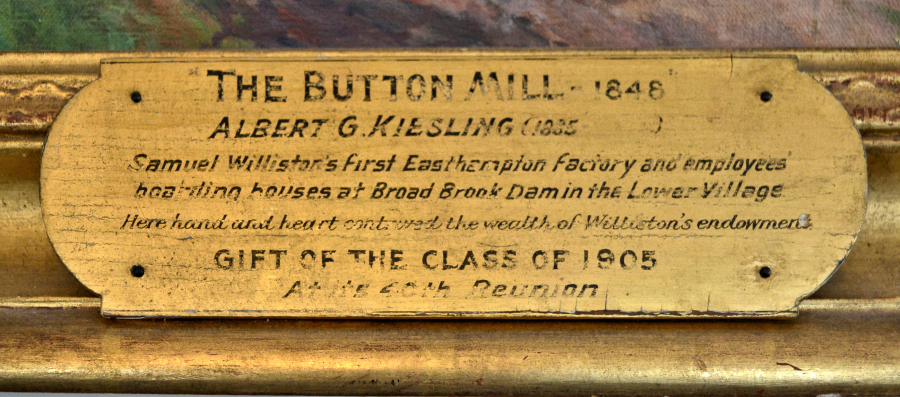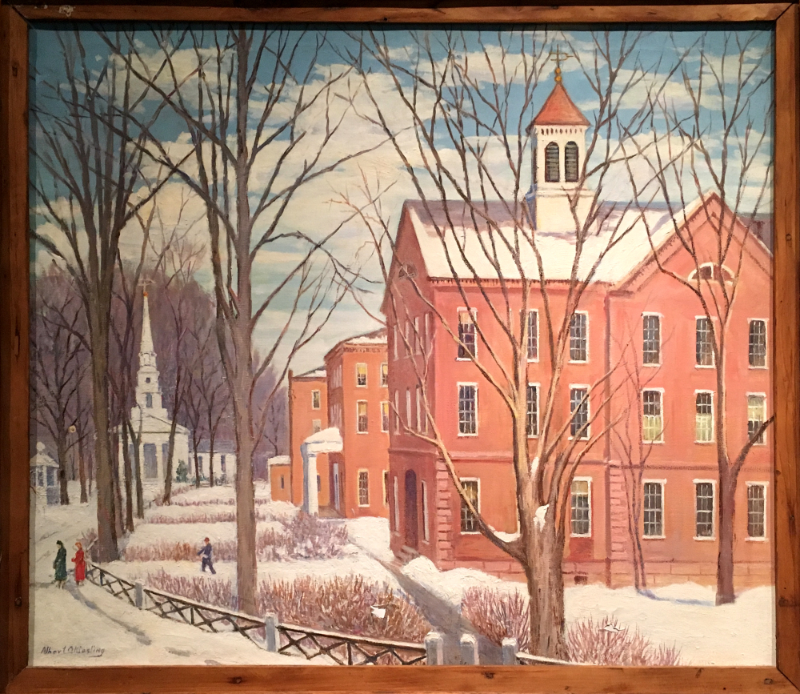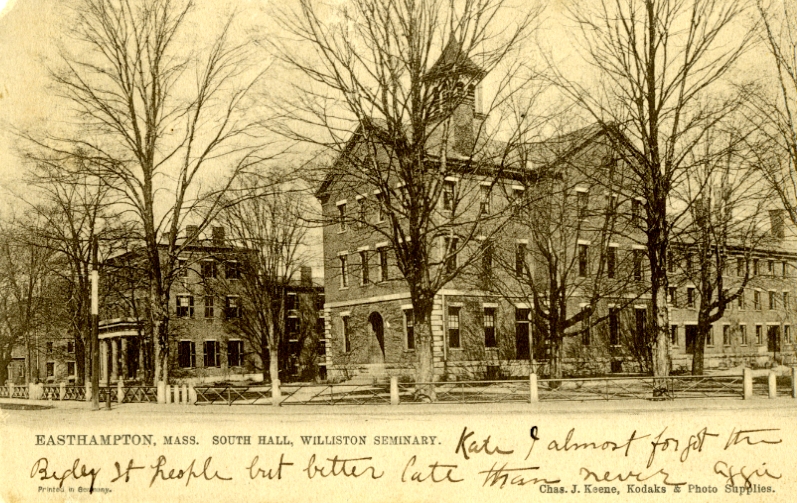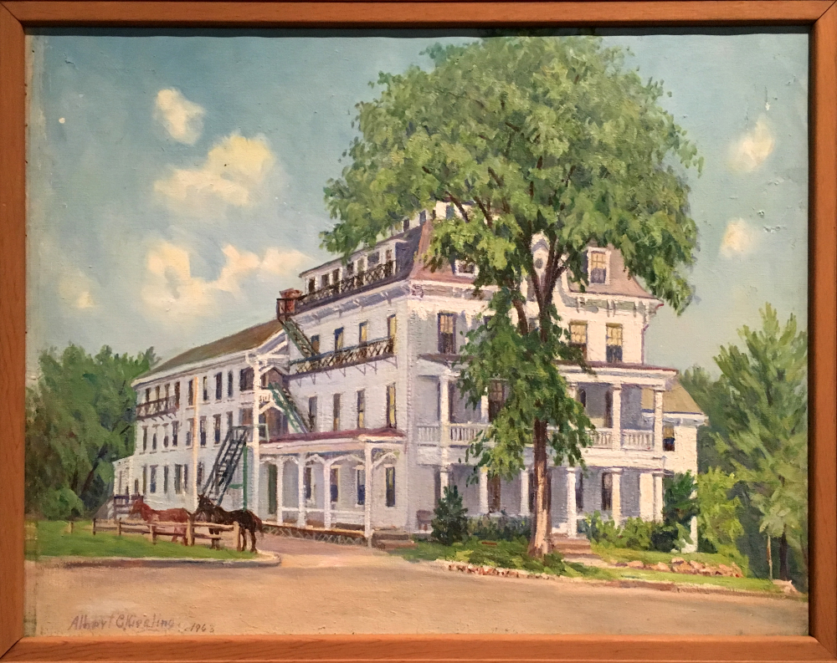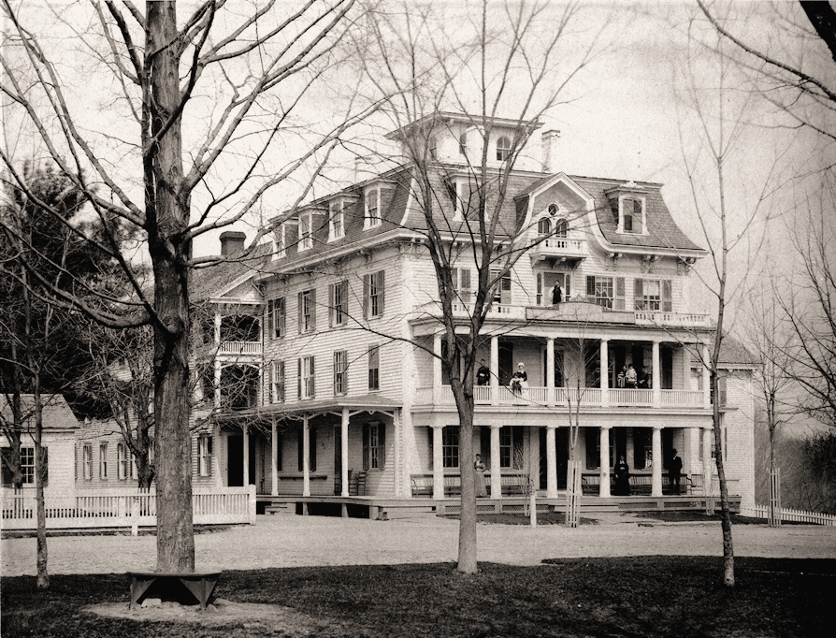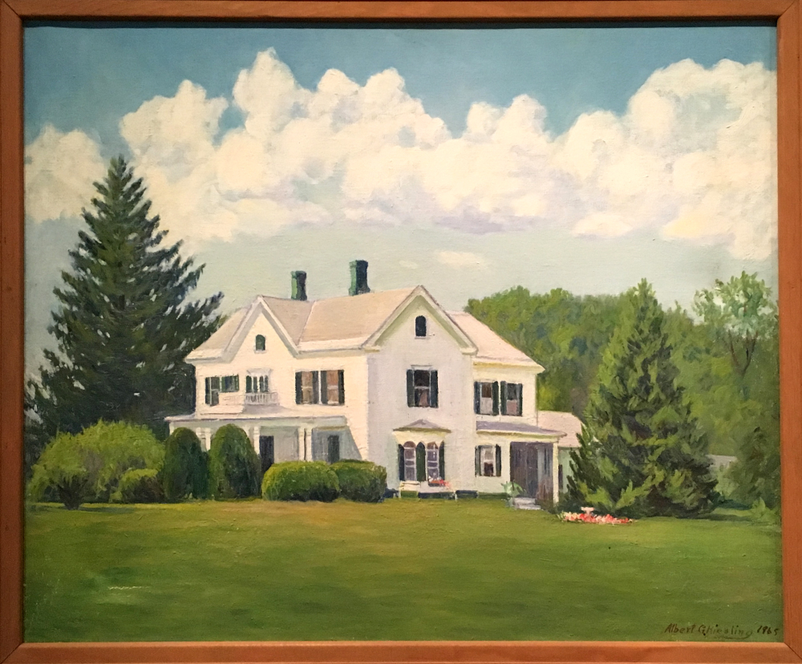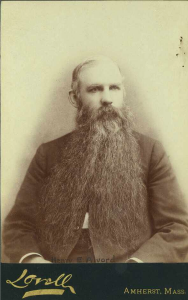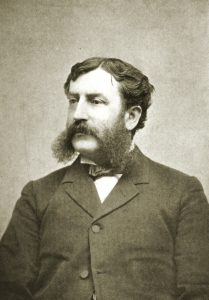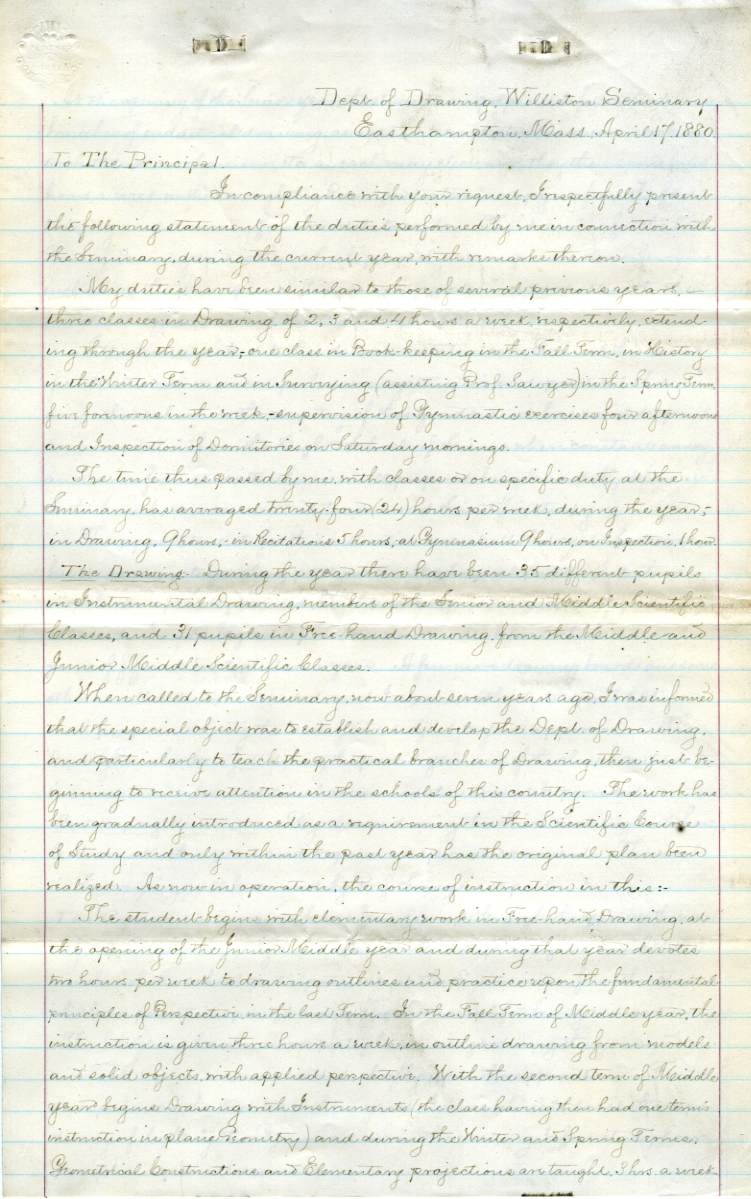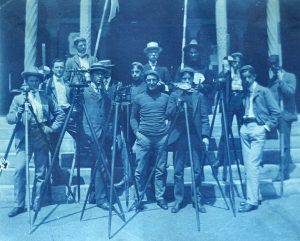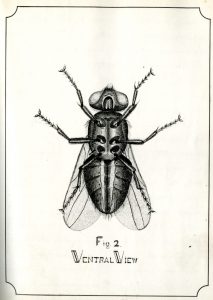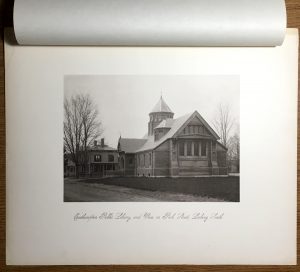
The Archives hold several sets of a portfolio entitled East Hampton Illustrated, containing 32 lithotype photographs of Easthampton. Many are images of Williston Seminary and of buildings associated with Samuel Williston or his business partners; the balance are of other Easthampton landmarks, most of them industrial.
The set was published by the Linotype Printing Co., 114 Nassau St., New York, and is undated. Most antiquarian booksellers date the portfolio ca. 1900, but all of the photographs are older. The catalog of the Sterling and Francine Clark Art Institute Library in Williamstown, MA dates the collection ca. 1880. Information in some of the photo captions, noted below, suggests that the album appeared after 1881 and no later than 1895. Thus, we estimate the publication date as ca. 1890.
No. 1: View of Easthampton from Adams Street, Looking North
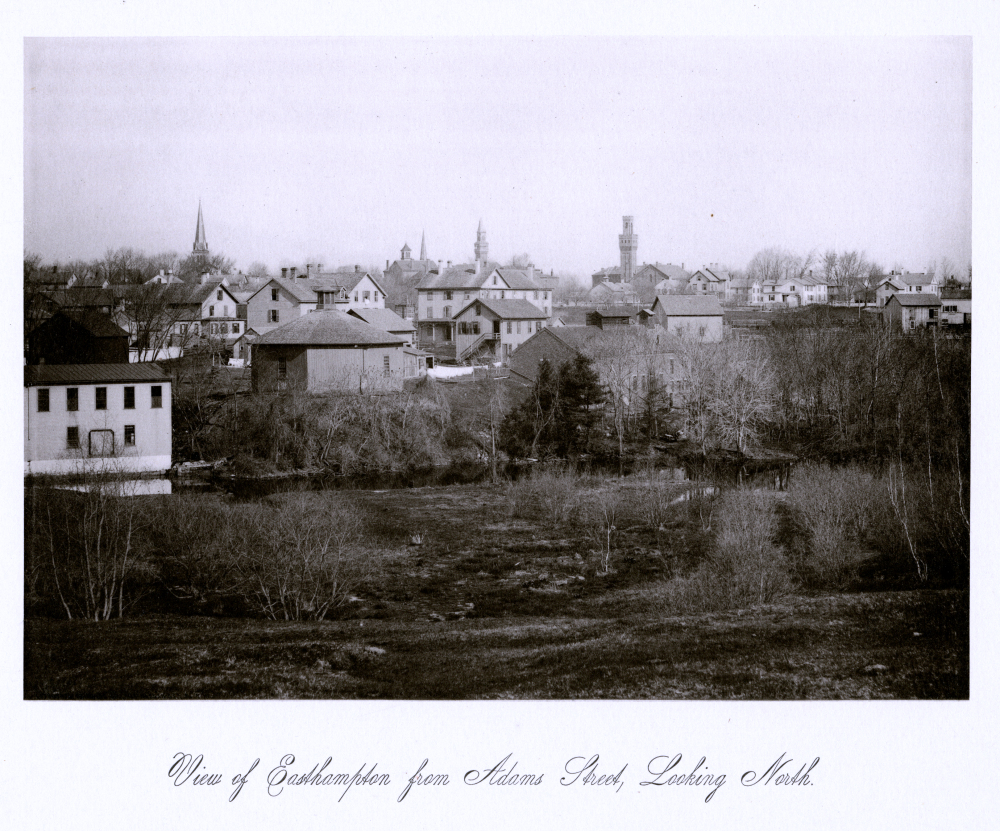 The vantage point is near the intersection of Adams and Liberty Streets, more specifically looking northwest. In the distance are the spires of the Payson (Easthampton Congregational) and Methodist Churches (a different structure than the present day former church housing the Young World Childcare Center), the Town Hall, and the Williston Seminary gymnasium. The reach from the Nashawannuck spillway to the Lower Mill Pond is visible in the foreground. The area today is heavily wooded.
The vantage point is near the intersection of Adams and Liberty Streets, more specifically looking northwest. In the distance are the spires of the Payson (Easthampton Congregational) and Methodist Churches (a different structure than the present day former church housing the Young World Childcare Center), the Town Hall, and the Williston Seminary gymnasium. The reach from the Nashawannuck spillway to the Lower Mill Pond is visible in the foreground. The area today is heavily wooded.
Incidentally, for this article we have, perhaps, broken a rule. The reproduced images have been adjusted to mitigate yellowing and fading, so that their appearance better approaches their original state – which, admittedly, we can only conjecture. As always, you may click on the photographs to enlarge them.
No. 2: Williston Seminary
A view of the original Williston Seminary campus on Main Street. Union Street is to the right; the split rail fence surrounds the Payson Church – the present-day Easthampton Congregational Church. The three main campus buildings, from the foreground back, were, with an appalling lack of creativity, named South, Middle, and North Halls, The gymnasium tower is visible behind South Hall, and one can make out the First Congregational Church (1836; see “The Congregational Church in Easthampton History”) in the distance, at the end of Main Street.
No. 3: General View of Williston Seminary
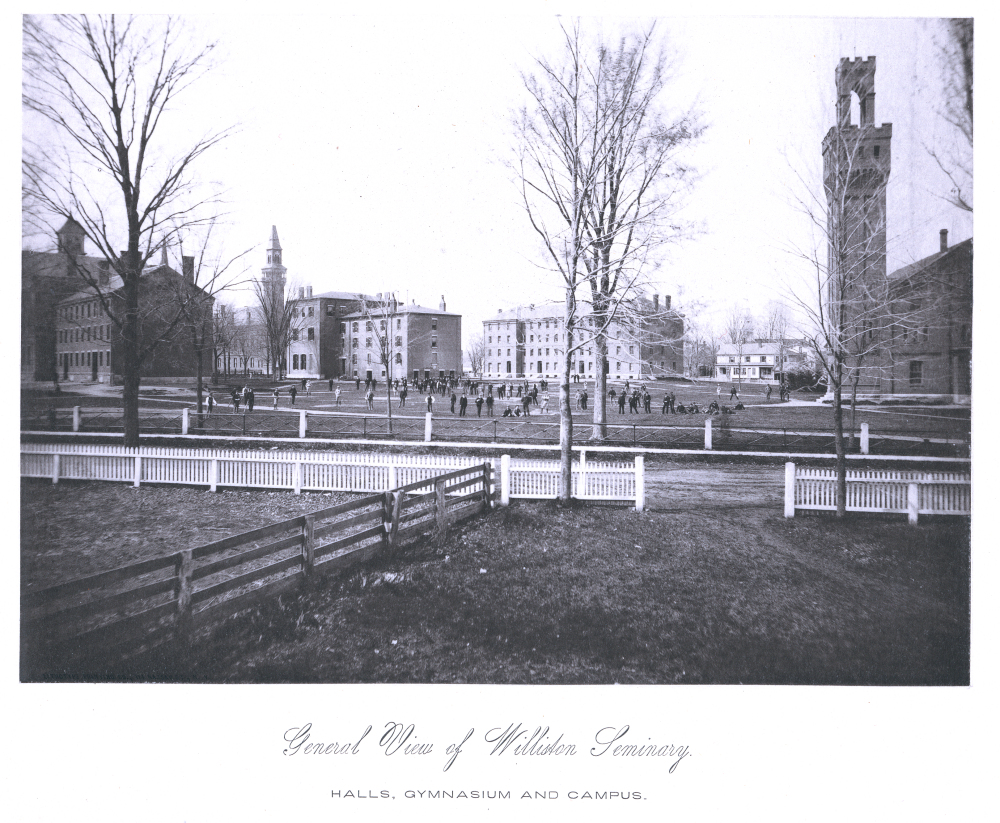 This unusual view from across Union Street, near the side entrance to the Payson Church, shows South, Middle, and North Halls, with the Principal’s House, still standing at the corner of Pleasant Street and recently renovated, in the right distance. (Despite the name, from 1849 forward the Principals resided elsewhere.) The Gymnasium, with its distinctive tower, is at right. Close examination of the photo shows a baseball game in progress.
This unusual view from across Union Street, near the side entrance to the Payson Church, shows South, Middle, and North Halls, with the Principal’s House, still standing at the corner of Pleasant Street and recently renovated, in the right distance. (Despite the name, from 1849 forward the Principals resided elsewhere.) The Gymnasium, with its distinctive tower, is at right. Close examination of the photo shows a baseball game in progress.
North, Middle, and South Halls, and the Gymnasium were demolished in or shortly after 1952, after Williston Academy consolidated operations on the present Park Street/Payson Avenue campus. Continue reading


